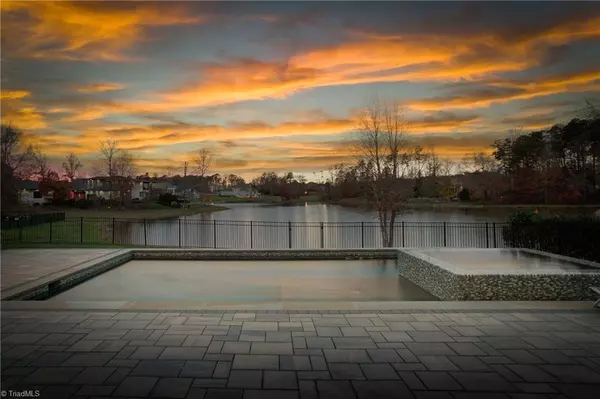1021 Dunleigh DR Burlington, NC 27215

UPDATED:
12/03/2024 01:36 PM
Key Details
Property Type Single Family Home
Sub Type Stick/Site Built
Listing Status Active
Purchase Type For Sale
MLS Listing ID 1162859
Bedrooms 4
Full Baths 3
Half Baths 1
HOA Fees $397
HOA Y/N Yes
Originating Board Triad MLS
Year Built 2014
Lot Size 0.380 Acres
Acres 0.38
Property Description
Location
State NC
County Alamance
Rooms
Basement Crawl Space
Interior
Interior Features Built-in Features, Dead Bolt(s), Kitchen Island, Pantry, See Remarks
Heating Forced Air, Natural Gas
Cooling Central Air
Flooring Stone, Wood
Fireplaces Number 1
Fireplaces Type Gas Log, Living Room
Appliance Microwave, Built-In Refrigerator, Cooktop, Double Oven, Gas Water Heater
Laundry Dryer Connection, Washer Hookup
Exterior
Exterior Feature Lighting
Parking Features Attached Garage
Garage Spaces 3.0
Pool In Ground
Building
Lot Description City Lot, Cleared, Views
Sewer Public Sewer
Water Public
Architectural Style Transitional
New Construction No
Schools
Elementary Schools Highland
Middle Schools Turrentine
High Schools Williams
Others
Special Listing Condition Owner Sale

GET MORE INFORMATION





