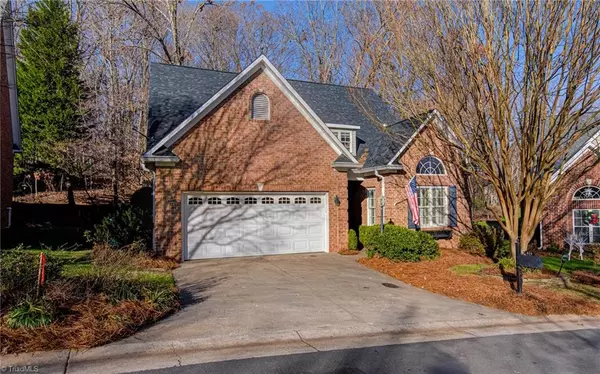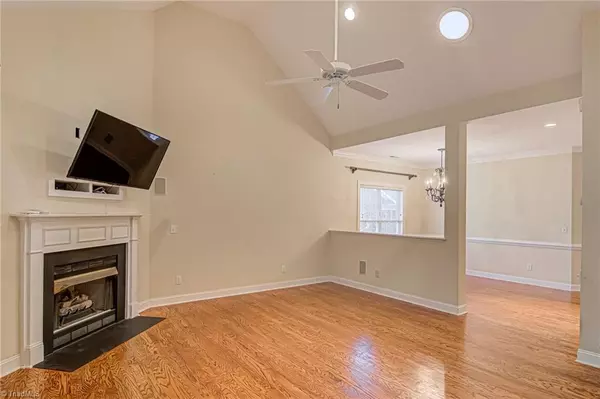810 Kensford CT Lewisville, NC 27023

UPDATED:
12/16/2024 07:59 PM
Key Details
Property Type Single Family Home
Sub Type Stick/Site Built
Listing Status Active
Purchase Type For Sale
MLS Listing ID 1165430
Bedrooms 3
Full Baths 2
Half Baths 1
HOA Fees $165/mo
HOA Y/N Yes
Originating Board Triad MLS
Year Built 2001
Lot Size 7,405 Sqft
Acres 0.17
Property Description
Location
State NC
County Forsyth
Interior
Interior Features Built-in Features, Ceiling Fan(s), Dead Bolt(s), Soaking Tub, Pantry, Solid Surface Counter, Vaulted Ceiling(s)
Heating Forced Air, Multiple Systems, Natural Gas
Cooling Central Air
Flooring Carpet, Engineered, Tile, Vinyl
Fireplaces Number 1
Fireplaces Type Gas Log, Living Room
Appliance Microwave, Dishwasher, Disposal, Slide-In Oven/Range, Gas Water Heater, Tankless Water Heater
Laundry Dryer Connection, Main Level, Washer Hookup
Exterior
Parking Features Attached Garage, Front Load Garage
Garage Spaces 2.0
Pool Community
Building
Lot Description Cul-De-Sac, Subdivided
Foundation Slab
Sewer Public Sewer
Water Public
New Construction No
Schools
Elementary Schools Lewisville
Middle Schools Lewisville
High Schools Reagan
Others
Special Listing Condition Owner Sale

GET MORE INFORMATION





