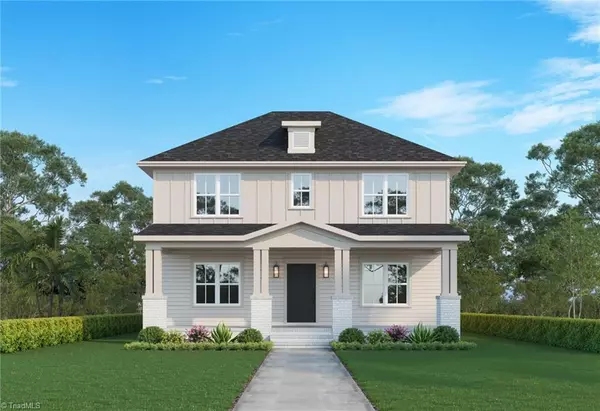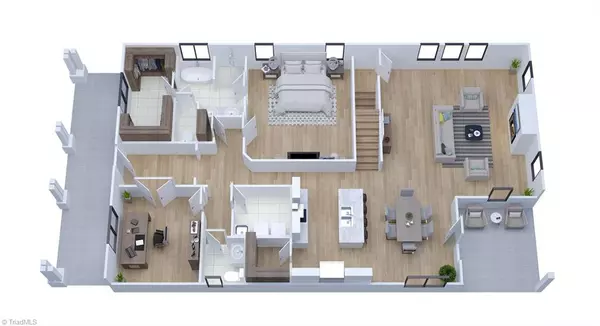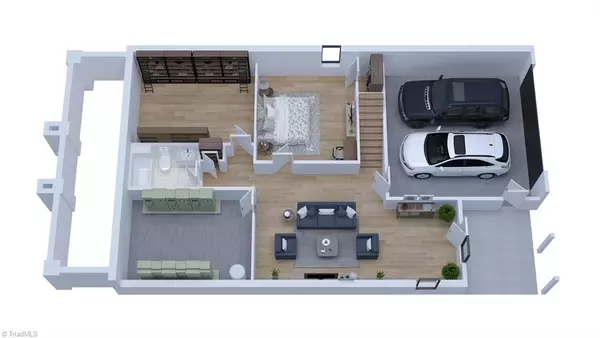See all 12 photos
$589,900
Est. payment /mo
4 BD
4 BA
5,662 Sqft Lot
Open Sat 1PM-5PM
1624 Cross Village AVE Kernersville, NC 27284
REQUEST A TOUR If you would like to see this home without being there in person, select the "Virtual Tour" option and your agent will contact you to discuss available opportunities.
In-PersonVirtual Tour
OPEN HOUSE
Sat Jan 18, 1:00pm - 5:00pm
UPDATED:
01/13/2025 09:27 PM
Key Details
Property Type Single Family Home
Sub Type Stick/Site Built
Listing Status Active
Purchase Type For Sale
MLS Listing ID 1166466
Bedrooms 4
Full Baths 3
Half Baths 1
HOA Fees $98/mo
HOA Y/N Yes
Originating Board Triad MLS
Year Built 2025
Lot Size 5,662 Sqft
Acres 0.13
Property Description
JOIN US FOR OPEN HOUSE & A COMPLIMENTARY COFFEE! THIS SATURDAY 1-5PM! The Westerly; a sophisticated floor plan that offers more usable living space, a surplus of storage, and the opportunity to put a special touch on the designs and selections of this beautiful home. 4 bedrooms (with the option of a 5th), plus a loft and the flexibility to finish out the unfinished basement, this plan will check all the boxes. Main level provides the perfect backdrop for entertaining; oversized great room (with the option of a gas fireplace) that flows ideally into the dining and kitchen. Primary bedroom on main level, plus a study/office off the foyer. Discover your new lifestyle at Welden Village; with resort style pool, hammock park, walking trails, sidewalks for afternoon strolls and front porches perfect for rockin' the day away. With only 3 remaining lots, don't delay, visit the Sales Center today! 1416 Prospect Hill St. Kernersville, NC WEDNESDAY-SUNDAY 1:00-5:00PM.
Location
State NC
County Forsyth
Rooms
Basement Unfinished, Basement
Interior
Heating Forced Air, Electric, Natural Gas
Cooling Central Air
Appliance Gas Water Heater
Exterior
Parking Features Basement Garage
Garage Spaces 2.0
Pool In Ground, Community
Building
Sewer Public Sewer
Water Public
New Construction Yes
Others
Special Listing Condition Owner Sale

Listed by Arden Realty Group




