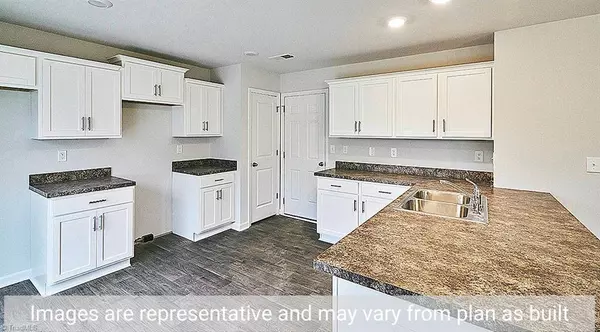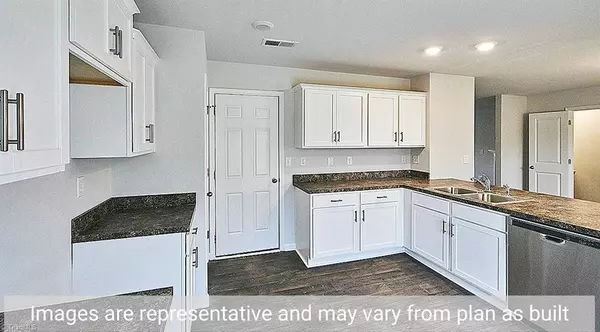3548 Cash DR Winston-salem, NC 27107
UPDATED:
01/21/2025 04:49 PM
Key Details
Property Type Single Family Home
Sub Type Stick/Site Built
Listing Status Active
Purchase Type For Sale
MLS Listing ID 1167891
Bedrooms 4
Full Baths 2
Half Baths 1
HOA Fees $50/mo
HOA Y/N Yes
Originating Board Triad MLS
Year Built 2025
Lot Size 8,276 Sqft
Acres 0.19
Property Description
Location
State NC
County Forsyth
Interior
Interior Features Dead Bolt(s), Pantry
Heating Heat Pump, Electric
Cooling Central Air
Flooring Carpet, Vinyl
Appliance Microwave, Dishwasher, Range, Electric Water Heater
Laundry Dryer Connection, Laundry Room - 2nd Level, Washer Hookup
Exterior
Parking Features Attached Garage
Garage Spaces 2.0
Pool None
Building
Lot Description Corner Lot
Foundation Slab
Sewer Public Sewer
Water Public
New Construction Yes
Schools
Elementary Schools Easton
Middle Schools Konnoak
High Schools Parkland
Others
Special Listing Condition Owner Sale





