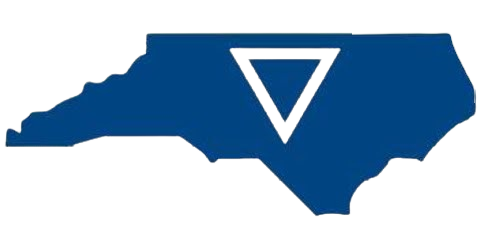3910 Lundin DR Greensboro, NC 27407
UPDATED:
Key Details
Property Type Single Family Home
Sub Type Stick/Site Built
Listing Status Active
Purchase Type For Sale
MLS Listing ID 1174914
Bedrooms 3
Full Baths 2
Half Baths 1
HOA Fees $2,203/ann
HOA Y/N Yes
Originating Board Triad MLS
Year Built 2022
Lot Size 6,534 Sqft
Acres 0.15
Property Sub-Type Stick/Site Built
Property Description
Location
State NC
County Guilford
Interior
Interior Features Ceiling Fan(s), Dead Bolt(s), Kitchen Island, Pantry
Heating Forced Air, Natural Gas
Cooling Central Air
Flooring Carpet, Tile, Vinyl
Appliance Dishwasher, Disposal, Free-Standing Range, Gas Water Heater, Tankless Water Heater
Laundry Dryer Connection, Main Level, Washer Hookup
Exterior
Parking Features Detached Garage
Garage Spaces 1.0
Pool Community
Building
Lot Description Cleared
Foundation Slab
Sewer Public Sewer
Water Public
Architectural Style Cottage
New Construction No
Schools
Elementary Schools Millis Road
Middle Schools Jamestown
High Schools Ragsdale
Others
Special Listing Condition Owner Sale





