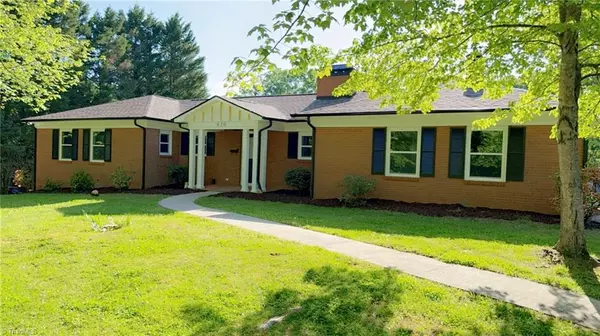For more information regarding the value of a property, please contact us for a free consultation.
630 chester RD Winston Salem, NC 27104
Want to know what your home might be worth? Contact us for a FREE valuation!

Our team is ready to help you sell your home for the highest possible price ASAP
Key Details
Sold Price $535,000
Property Type Single Family Home
Sub Type Stick/Site Built
Listing Status Sold
Purchase Type For Sale
MLS Listing ID 1140589
Sold Date 06/27/24
Bedrooms 4
Full Baths 3
HOA Y/N No
Originating Board Triad MLS
Year Built 1962
Lot Size 0.500 Acres
Acres 0.5
Property Description
This HUGE, exquisitely renovated home right in the highly sought Sherwood Forest Neighborhood very close to WFU & Silas Creek Pkwy is the ultimate modern and vintage charmer sure to take your breath away! The home boasts 4 BRs, 3 gorgeous bathrooms, primary bath is an oasis with a freestanding tub, plus a partially finished Basement with a bedroom, Den and bathroom. this ranch style house rarely to find. The old wood floors found through the main level are presumed original & have been refinished; the character & patina of these floors adds a rare richness to the home's decor. Gorgeous wood burning fireplaces. Classy yet exotic and Expensive Quartz&backsplash is found in the kitchen, main ensuite bathroom. Lots of recessed lighting & upgrade fixtures throughout. Kitchen has all new cabinets, new stainless steel appliances (including LG fridge), a vented hood & an over-sized peninsula. ! big back yard with a new deck , new roof, all new windows, gutters. Home looks rich & impressive.
Location
State NC
County Forsyth
Rooms
Basement Partially Finished, Basement
Interior
Interior Features Ceiling Fan(s), Freestanding Tub, Kitchen Island, Pantry, Solid Surface Counter
Heating Heat Pump, Natural Gas
Cooling Central Air
Flooring Engineered, Wood
Fireplaces Number 3
Fireplaces Type Basement, Dining Room, Great Room, Kitchen
Appliance Dishwasher, Disposal, Exhaust Fan, Range, Ice Maker, Electric Water Heater
Laundry Dryer Connection, Main Level, Washer Hookup
Exterior
Exterior Feature Lighting
Parking Features Basement Garage
Garage Spaces 2.0
Fence None
Pool None
Building
Lot Description Cleared
Sewer Public Sewer
Water Public
Architectural Style Ranch
New Construction No
Others
Special Listing Condition Owner Sale
Read Less

Bought with Village Realty
GET MORE INFORMATION





