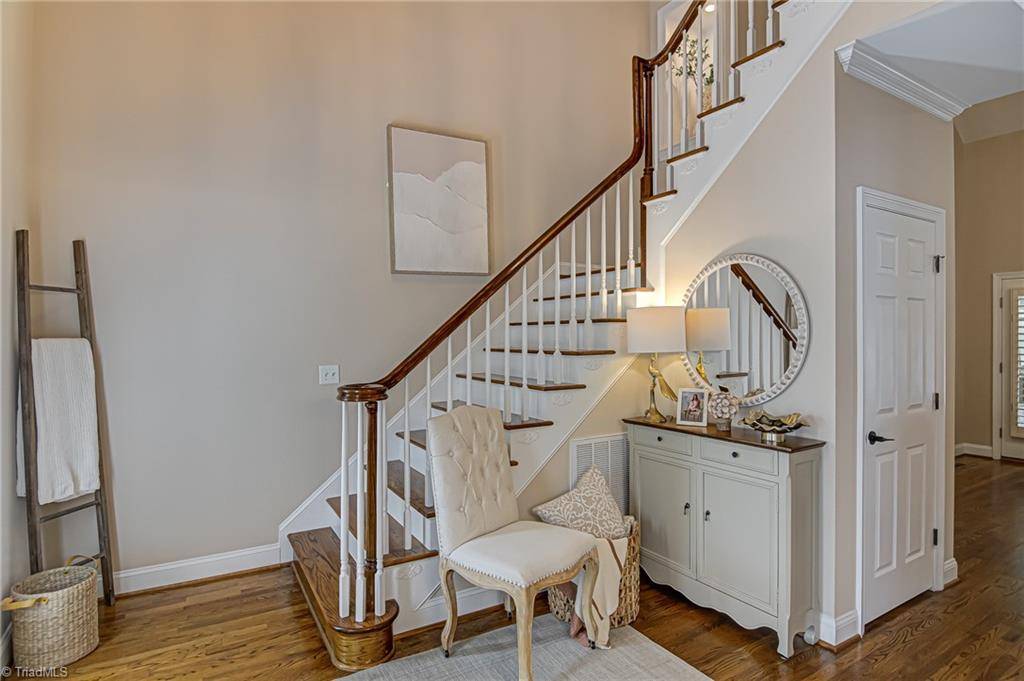For more information regarding the value of a property, please contact us for a free consultation.
4310 Oakton DR High Point, NC 27265
Want to know what your home might be worth? Contact us for a FREE valuation!

Our team is ready to help you sell your home for the highest possible price ASAP
Key Details
Sold Price $620,000
Property Type Single Family Home
Sub Type Stick/Site Built
Listing Status Sold
Purchase Type For Sale
Square Footage 3,278 sqft
Price per Sqft $189
Subdivision Ashton Oaks
MLS Listing ID 1153960
Sold Date 10/15/24
Bedrooms 4
Full Baths 2
Half Baths 1
HOA Fees $35/mo
HOA Y/N Yes
Year Built 2001
Lot Size 0.370 Acres
Acres 0.37
Property Sub-Type Stick/Site Built
Source Triad MLS
Property Description
Impeccably maintained home with loads of curb appeal nestled in the beautiful Ashton Oaks neighborhood. Step inside to discover a home that perfectly blends elegance and comfort. The traditional dining room sets the stage for memorable gatherings, while the 2-story great room impresses with its soaring ceilings and a light brick fireplace that adds warmth and character. The kitchen is a chef's delight, featuring custom cabinets and granite counters with bar seating, all opening to a bright breakfast area. The main level also boasts a serene primary suite, complete with a sitting room that could be your dream closet or home office. Upstairs, you'll find 3 additional bedrooms and a bonus room for added flexibility. The elegant Florida room is one of the true highlights of this home — a perfect retreat for enjoying the changing seasons. This sun-drenched space overlooks a private, fenced backyard with an expansive patio, ideal for outdoor entertaining or simply relaxing in your own oasis.
Location
State NC
County Guilford
Rooms
Other Rooms Storage
Basement Crawl Space
Interior
Interior Features Built-in Features, Ceiling Fan(s), Dead Bolt(s), Pantry, Separate Shower, Solid Surface Counter, Vaulted Ceiling(s)
Heating Multiple Systems, Natural Gas
Cooling Central Air
Flooring Carpet, Tile, Wood
Fireplaces Number 1
Fireplaces Type Gas Log, Great Room
Appliance Microwave, Convection Oven, Dishwasher, Disposal, Slide-In Oven/Range, Gas Water Heater
Laundry Dryer Connection, Main Level, Washer Hookup
Exterior
Parking Features Attached Garage, Side Load Garage
Garage Spaces 2.0
Fence Fenced
Pool None
Building
Sewer Public Sewer
Water Public
New Construction No
Others
Special Listing Condition Owner Sale
Read Less

Bought with Allen Tate High Point
GET MORE INFORMATION




